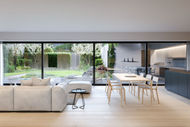

VILLA ROZNIK
Ljubljana
Villa Rožnik is one of the few privileged villas in Ljubljana, which is, while on the threshold of the old city centre, located at the very edge of the Landscape Park forest along the walking path from Tivoli Park to the Čad estate and further on into the Park.
Carefully sited, it blends in with the surrounding nature while offering an exclusive, urban and secure home. A respite and rest from the hustle and bustle of the city, to breathe together with nature and at the same time immerse yourself in the comfort of your own home. With its close proximity to the city center, you'll be able to enjoy the best of both urban and natural surroundings. At Villa Rožnik, we offer a lifestyle that is both sophisticated and comfortable, with high-end fittings and materials used throughout the property. The unique interior design is sure to impress, blending sophistication with a touch of homely warmth.
Relax and rejuvenate in your wellness area, where you can spend time in the sauna and jacuzzi. For your convenience, the villa also features an elevator and multiple terraces and gardens, allowing you to fully enjoy the lush greenery that surrounds you.
Perfect for families, Villa Rožnik is a stylish and state-of-the-art residence that offers luxury comfort and a sophisticated design-oriented atmosphere. Whether you're looking for a peaceful retreat or a comfortable haven for your family, Villa Rožnik created by Vile Roznik doo Ljubljana is the perfect choice.
Completed as of February 2024


4
BEDROOMS
5
BATHROOMS
415 m2
NET SURFACE AREA
582 m2
PROPERTY SIZE
7,8 kWh
VOLTAIC PLANT
14,7 kWh
HEAT PUMP AIR
GALLERY
Designed in harmony with its setting...
A good design and a well thought-out room layout for eternity...
VIDEO
Everything starts with an idea...


LOCATION
KINDERGARTEN
5 min walk
BUS STOP
2 min walk
TIVOLI PARK
location of villa
LJUBLJANA HIGHWAY
9 min drive
PRIMARY SCHOOL
15 min walk
4 min drive
CANKARJEV DOM
14 min walk
4 min drive
CITY CENTER
14 min walk
4 min drive
ZOO LJUBLIANA
15 min walk
3 min drive



ABOUT US
Larisa Bonetti Jančar Architect & Developers
Who we are
We are a leading group of architects and developers known for combining cutting-edge architecture and technology to create exceptional real estate projects in the best locations. Our head architect, Larisa Bonetti Jančar, B.A.Sc, brings a wealth of experience and expertise to the table, having honed her craft in both the family architectural bureau and a top architectural firm in Zürich. With a focus on minimalist architecture and interior design, Jančar has a proven track record of delivering standout projects such as the comprehensive renovation of Villa Vidmar and the development of Villa Tesla in Kolezija.
Our mission
Our mission is to provide our clients with the highest quality architecture and real estate solutions. We are dedicated to creating superior designs and delivering the finest real estate to the most discerning clients.
Our vision
Our vision is to be the go-to choice for clients seeking the best in architecture and real estate solutions. We strive to exceed our clients' expectations by creating projects that embody their vision and our expertise. With a focus on customer satisfaction and exceptional design, we aim to establish lasting relationships with our clients and leave a lasting impact in the world of architecture and real estate























